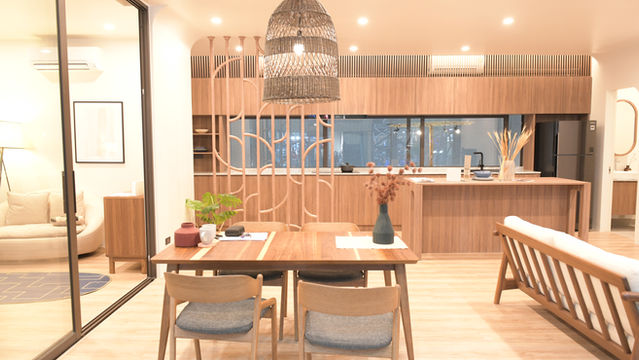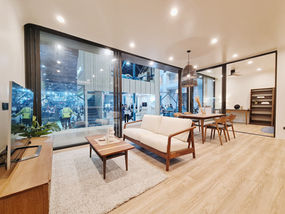
ฌ เฌอ home | Back to The Root
จากความเรียบง่ายของเฟอร์นิเจอร์ ฌ เฌอ สู่ การใช้ชีวิตเรียบง่ายที่สมบูรณ์แบบในบ้าน ฌ เฌอ home ด้วยความร่วมมือของ 3 แบรนด์ที่ลงตัวที่สุด ได้แก่ ฌ เฌอ x Seas Concept x Context Studio จากเฟอร์นิเจอร์และตัวตนของ แบรนด์ ฌ เฌอ ผ่านการตีความและออกแบบโดย Context Studio และสร้างโดย Seas Concept บ้านสำเร็จรูป อาคารสำเร็จรูปโครงสร้างเหล็ก ผู้มีประสบการณ์ในการสร้างบ้านสำเร็จรูปมากว่า 15 ปี
ด้วยแรงบันดาลใจจากวิถีชีวิตความเป็นอยู่ของคนไทยที่อยู่กับธรรมชาติมามากกว่า 100 ปี พวกเราจึงอยากจะชวนทุกคนกลับสู่แก่นของการใช้ชีวิตที่เรียบง่ายของคนไทยที่มีครอบครัวเป็นศูนย์รวม กับ Concept "Back to Roots - Simplicity / Inspiring / Culture" ด้วยแรงบันดาลใจจากวิถีชีวิตความเป็นอยู่ ที่อยู่กับธรรมชาติ



แรงบันดาลใจมาจากหลังคาทรงไทย ซึ่งจะใช้ไม้จริงเป็นวัสดุหลักในการก่อสร้างบ้านในสมัยก่อน ทางดีไซน์เนอร์ได้นำมาปรับให้มีความทันสมัยมากขึ้น
โดยมีการปรับองศาให้มีความโค้งเพื่อความสวยงาม และปูด้วยแผ่น Shingle Roof ซึ่งทดแทนการใช้ไม้จริง ให้ออกมาตรงตามสไตล์ของตัวบ้าน


ระบบประตูหน้าต่างจาก Winset ถูกออกแบบมาให้สามารถเปิดรับบรรยากาศจากภายนอกเข้าสู่ตัวอาคารได้อย่างเต็มที่ ดีไซน์จากพื้นอาคารถึงตัวฝ้า
รวมถึงรายละเอียดอื่น ๆ อย่างเช่นเสาไม้จริงที่ผ่านการเผาไฟ เพื่อทำให้ลายของไม้ชัดเจนยิ่งขึ้น ยังคงความเป็นบ้านในสไตล์ที่มีความเรียบง่าย

ภายในถูกตกแต่งด้วยความเรียบง่ายและเน้นการใช้งาน รวมถึงภาพรวมให้ออกมาเป็นบ้าน ตามวิถีชีวิตความเป็นอยู่แบบไทยๆ
พื้นใช้วัสดุกระเบื้องยางลายไม้ ทดแทนการใช้ไม้จริงแต่ยังคงผิวสัมผัสให้เสมือนใช้ไม้จริงๆ มีการตกแต่งด้วยฉากไม้กั้นดีไซน์ของ ฌ.เฌอ
ทำให้แยกออกเป็นสัดส่วนแต่ไม่ทึบขัดกับบรรยากาศของตัวบ้าน ฝ้าและผนังทาด้วยสีสำหรับภายใน ของ TOA Duraclean A+ Anti-Bacteria


พื้นที่ใช้สอยรวม 102 ตร.ม.
กว้าง 06.00 ม. / ยาว 18.00 ม. / สูง 03.00 ม. (รวมหลังคา)
ประกอบด้วย 1 ห้องนอน, 1 ห้องน้ำ, 1 ห้องรับแขก, โซนจัดเตรียมและรับประทานอาหาร
รวมถึงโซน Terrace หน้าบ้านสำหรับกิจกรมมต่างๆและการพักผ่อน
-
โครงสร้างระดับพรีเมี่ยม แข็งแรง ทนทานโดยวิศวกรผู้เชี่ยวชาญ
-
อาคารระบบ Modula สามารถปรับเปลี่ยน เคลื่อนย้าย หรือต่อเติมได้ไม่จำกัด
-
ผนังและเพดานกรุเหล็กเมทัลชีท Bluescope สองชั้น บุฉนวนกันความร้อนทั้งหลัง
-
หลังคาดีไซน์ทรงไทย แต่ปรับและใช้เทคโนโลยีจากวัสดุคุณภาพ
-
พื้นซับแรงกระแทก สมาร์บอร์ด 20 มม. รองแผ่น EVA Foam 6 มม.
-
ชุดประตูและหน้าต่าง Euro Profile จาก Winset
-
ชุดเฟอร์นิเจอร์จากแบรนด์ ฌ เฌอ
-
โครงสร้างพื้นแบบ Double Step หนา 20 ซม.
-
ฐานรากแบบยกสูง ตามสไตล์ไทยโมเดิร์น
-
โซน Terrace ปูทับด้วยไม้ WPC แบบพรีเมี่ยม
-
ดีไซน์การออกแบบ และ ฟังก์ชันการใช้งานที่เรียบง่าย
3D Floor Plan Chaw Cher Home



















